|
在京西门头沟地区,山峦起伏,散落着很多古村落。虽然大多的历史遗迹并未完整保留,但依山而居的生活方式还是延续到今天。 东胡林村与企业的合作促使大家有契机在山上盖一个小房子。在乡村的诸多美好设想具体到一桩建造、运营的事务上时,不再是简单的口号,而变成无数细节堆砌,哪怕半山坡的一个小房子也必然经历种种坎坷才能在大半年后完整落地。 第一次去东胡林村正是深秋,在层叠的植物周围,大大小小的房子由南向北排布,与京郊常有的建筑并无它异。房子的选址在村子的高处,是一块独立用地,视野极其开阔。在建造之前,这里也是村民的住房,但年久失修,也无法继续保留。业主及当地规范对新建房的要求也比较明确,在建筑形式上必须尊重当地的整体民居风貌。 建筑的设计概念简单清晰,考虑到场地高差的特性,我们以常见的人字坡屋顶形式为基底,设计一个依附于山体,且层次分明的居室。虽说是居室,在总体的功能布置中,除了厨卫客厅外,并没有设计过多的卧室,而是留有大面积的公共区域,给未来使用的人提供尽可能多的运营灵活度。它可以是个聚会的大客厅,也可以是完整的家庭式住房。 为了让房子更好得融入山体的岩石和绿色松树背景中,一个深灰色调的形体在半山中呈现。三个错层的人字屋顶分隔了空间的功能布局,形成的空隙也便成了山形的回应。房子在高处的缘故,各个方向的景致让不同的开窗方式都能呈现有趣的视野,远近相宜。 从南侧入口进到屋内,空间的高差也让各个功能分区之间形成错落区隔,有了一定的游览动线。与此同时,屋顶的采光和墙面开窗配合,随着时间推移产生的微妙变化,呈现了丰富的光感体验。 中间最为开阔的活动区域没有实体的界限,是一个向两侧延伸的空间,和下沉会客区相接处,一组灵活可变的书架加强了空间变化的可能,当空间全部打开的时刻,置身其中,房子也更好得融入自然。我们用最为温和的板材和山中的质感匹配、平衡,让居室内的体块营造出有趣的形态,形成空间特有的设计语言。 沿木质楼梯步入东侧二层的卧室区域,明静舒适,视线透亮。包裹的木质饰面从一层的空间延伸至此,在建筑的人字顶下,这个独立的空间也有了更多的边界,但宽松的布局也让人们在其中可以放松自在得体会在半山中的特有质感。 回顾小房子的建造故事,这是一次并非常规意义上的“民宿”空间设计,让穿过村落达到此处的人们大可以把它当作一个亲近自然的驿站,也相信不同的人群会对这个居室有不同的解读和体验,在这里生长出有趣的故事。
A residence on the hillside - Donghulin GuestHouse
In the western area of Beijing City, numerous ancient villages scattered amongthe rolling hills. Although most of the historical relics have notbeen preserved, the lifestyle of the local folks on the hills remains as it hasbeen for centuries.
The collaboration betweenDonghulin Village and the enterprise prompted an opportunity for a small, localresidence to be built on the mountain. While numerousinspiring ideas concerning the pending project had been raised in thebeginning, such ideas indeed would take numerous specific actions to berealized. Even a small residence on the hillside would have to gothrough various ups and downs before it could be fully completed within morethan half a year. The first time we went toDonghulin Village was in late autumn. Immersed by the surrounding forest, largeand small houses stretched from south to north, which is no different from thecommon buildings in the suburbs of Beijing. The building is located on themountainside, looking down to the village below, enjoying a luxuriousview. Before it was rebuilt, it had been a commonresidence of the villagers, which was hardly livable due to disrepair. The instructionsof the new owners, as well as the legal regulations make it rather clear thatthe traditional architectural style must be preserved. The design concept of thebuilding is simple and clear. We respondedto the height difference of the site in the form of pitched roofs anddesigned a well-bedded residence that is seamlessly attached to the mountain.Althoughit is a guest house, in the overall functional layout, the number of theguestrooms is quite limited, and a large public area is reserved to provide theoperators as much operational flexibility as possible. In order to maintain theharmony between the building and its natural surroundings, we introduced a darkgreyish hue. Three pitched roofs of different heights separatethe functional layout of the space, and thereof thegaps formed rhythmically responded to thenatural landscape. As the building is located at a certain altitude, an outlookfrom any given direction brings an interesting view, from up close to a far. Entering the building fromthe south entrance, the height difference of the space creates a staggered partitionbetween the various functional zones, thus forming a certain circulation. At the same time, the lighting from the roofand the windows on the wall make subtle changes over time, bringing an immersiveexperience. A great portion of the openactivity area in the middle is not spatially separated. It is a spaceextending to both sides. At the junction of the sinking meeting area, a set offlexible and moveable bookshelves activate the possibility of space changes. Whenthis possibility is fully exploited to display the spatialflexibility, visitors will obtain the impression that the space is indeedintegrated into nature. We use the mildest texture board to match and mimicthe texture of the mountain, so that the volumes in the residence create aninteresting shape and form the unique design language of the space. Following the woodenstairs into the bedrooms on the second floor of the east side, one would findthe space quiet and cozy, with a clear line of sight. The wrappedwooden veneer extends from the space on the first floor to here. Under the pitchedroof of the building, this independent space also has more boundaries, while theloose layout also allows people to relax and feel comfortable on the hillside. Looking back to the processof the construction of the building, we realize that this is an unconventional"guest house" architectural project. Upon its completion, people whowalk through the village and finally find themselves here can regard it as a spotclose to nature which assures them arelaxing halt of their journeys. We look forward to having differentgroups of people come and go, and leave behind their unique interpretations ofthe spot.


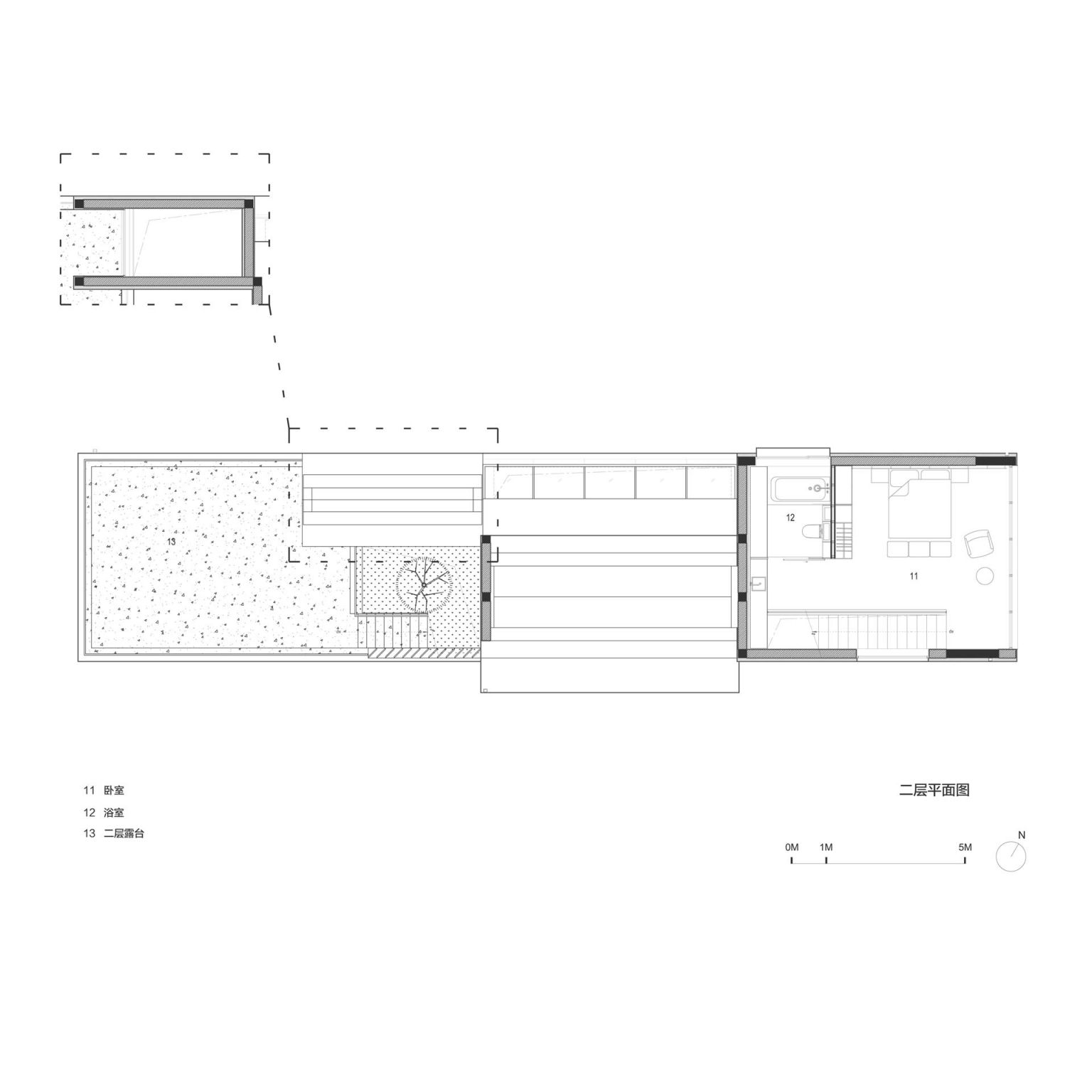
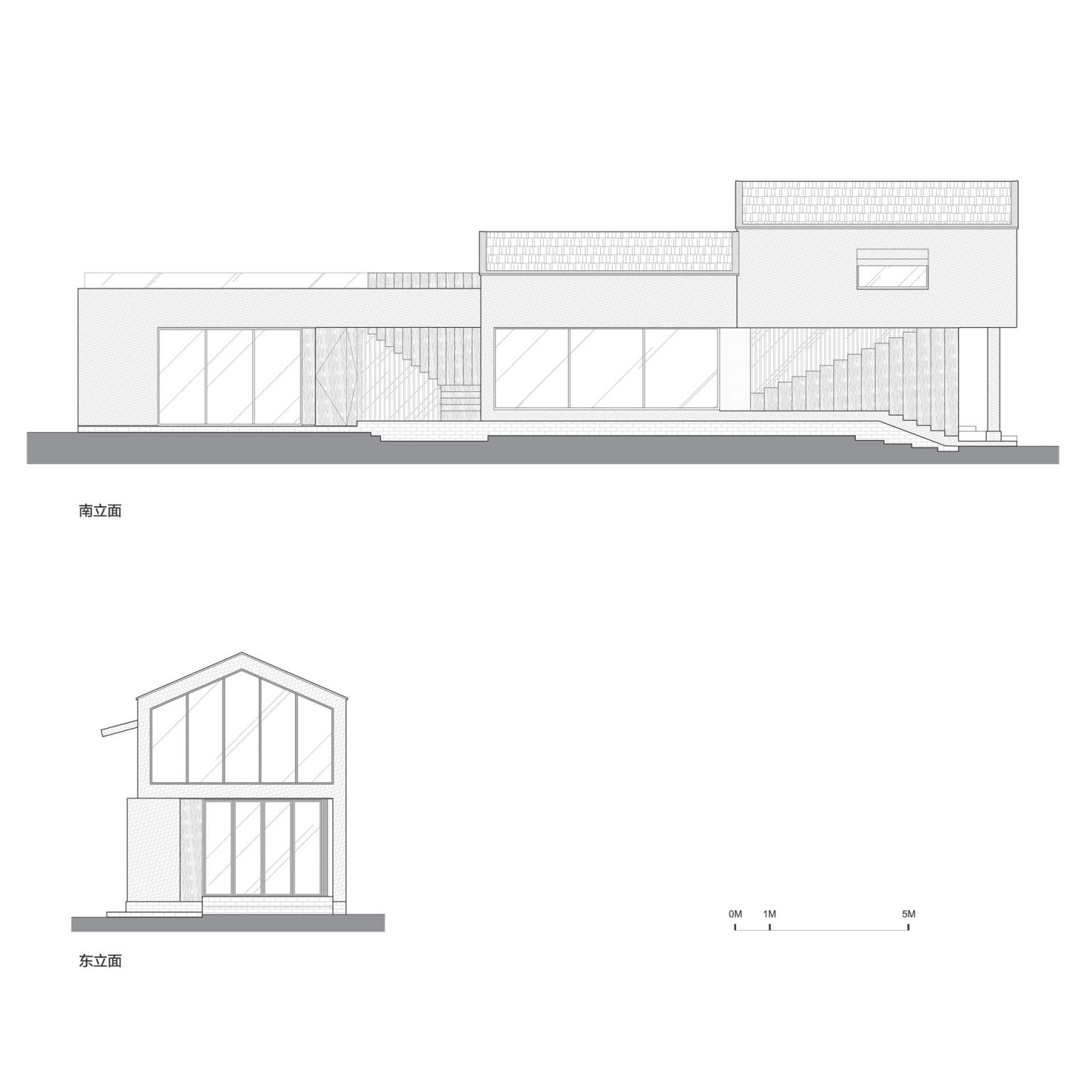
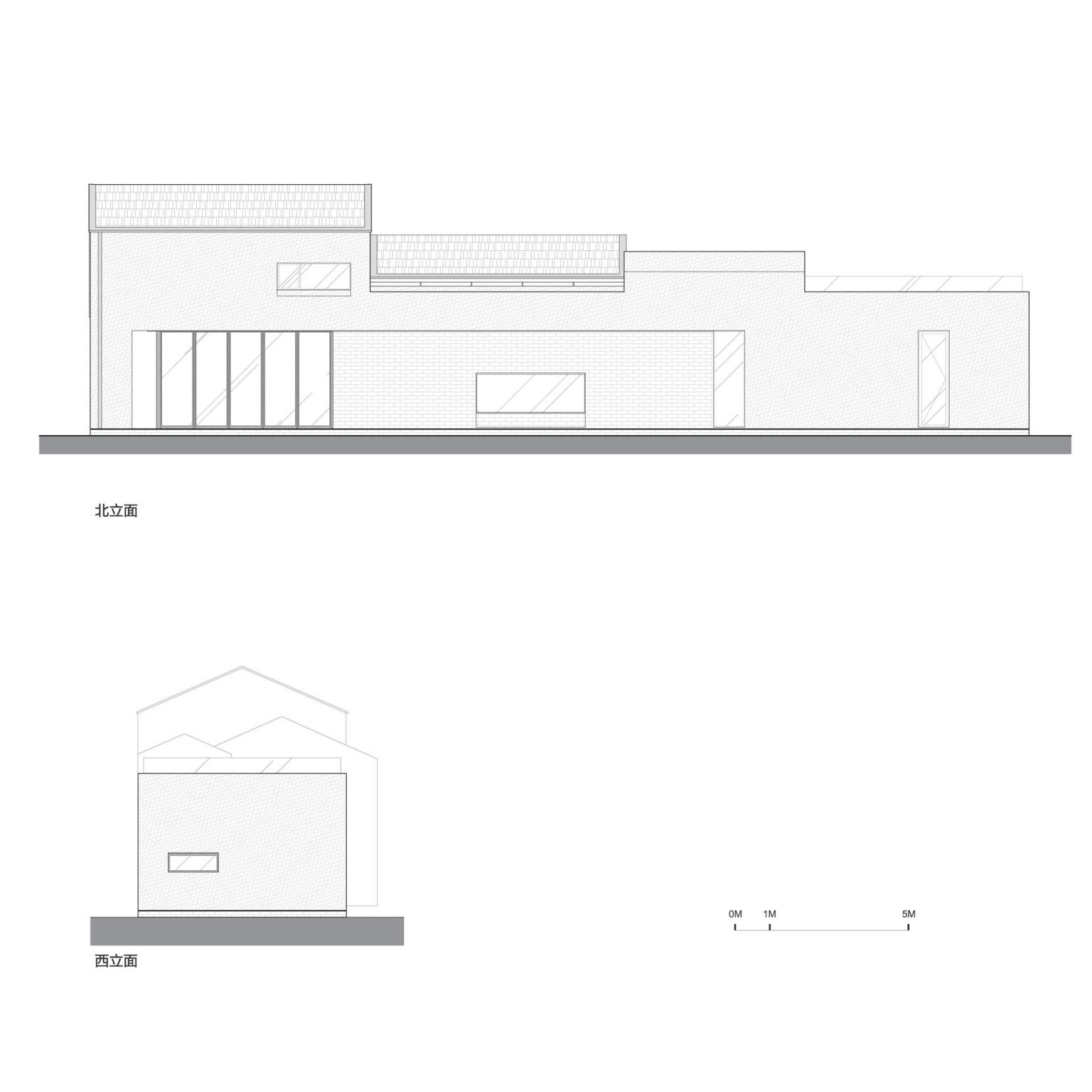
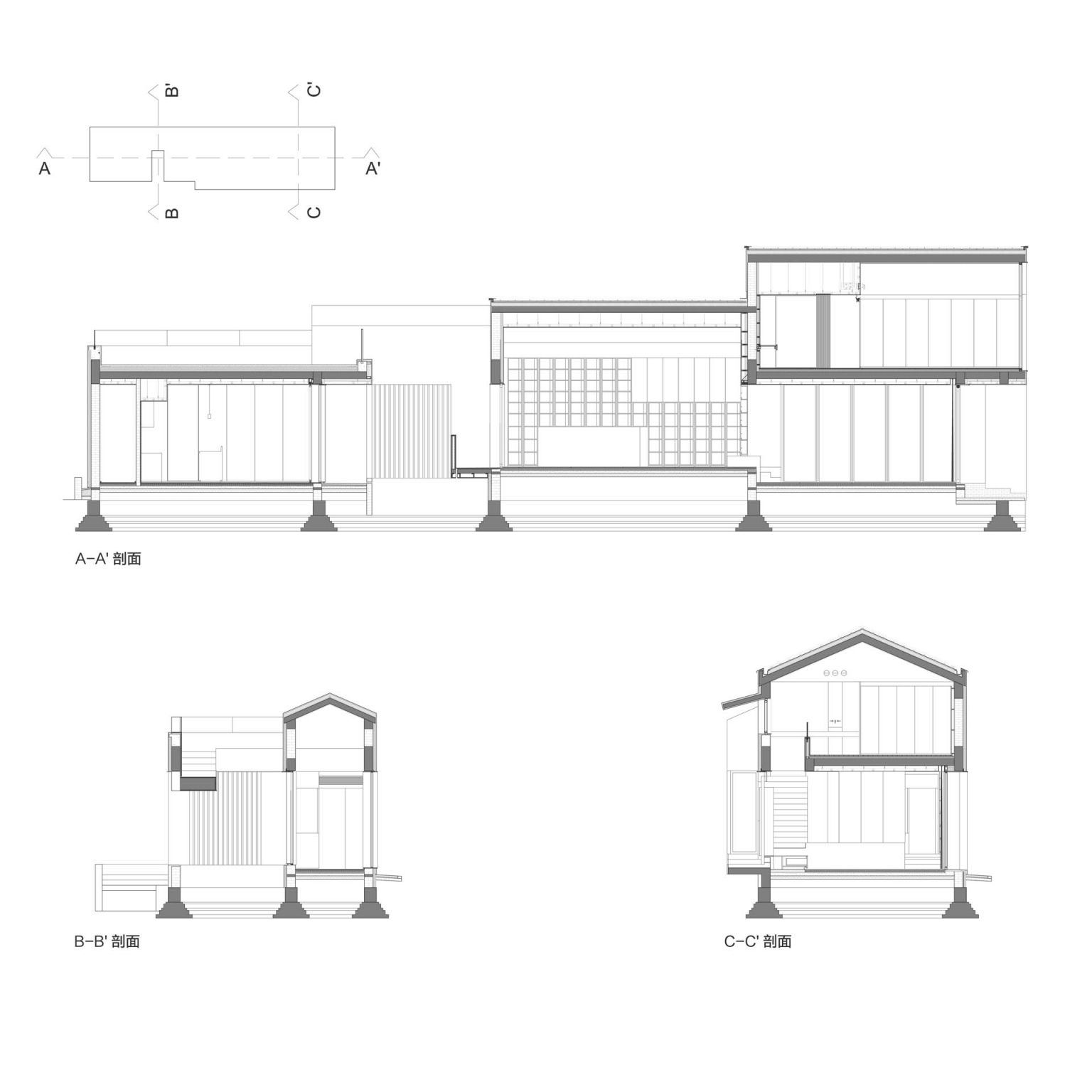
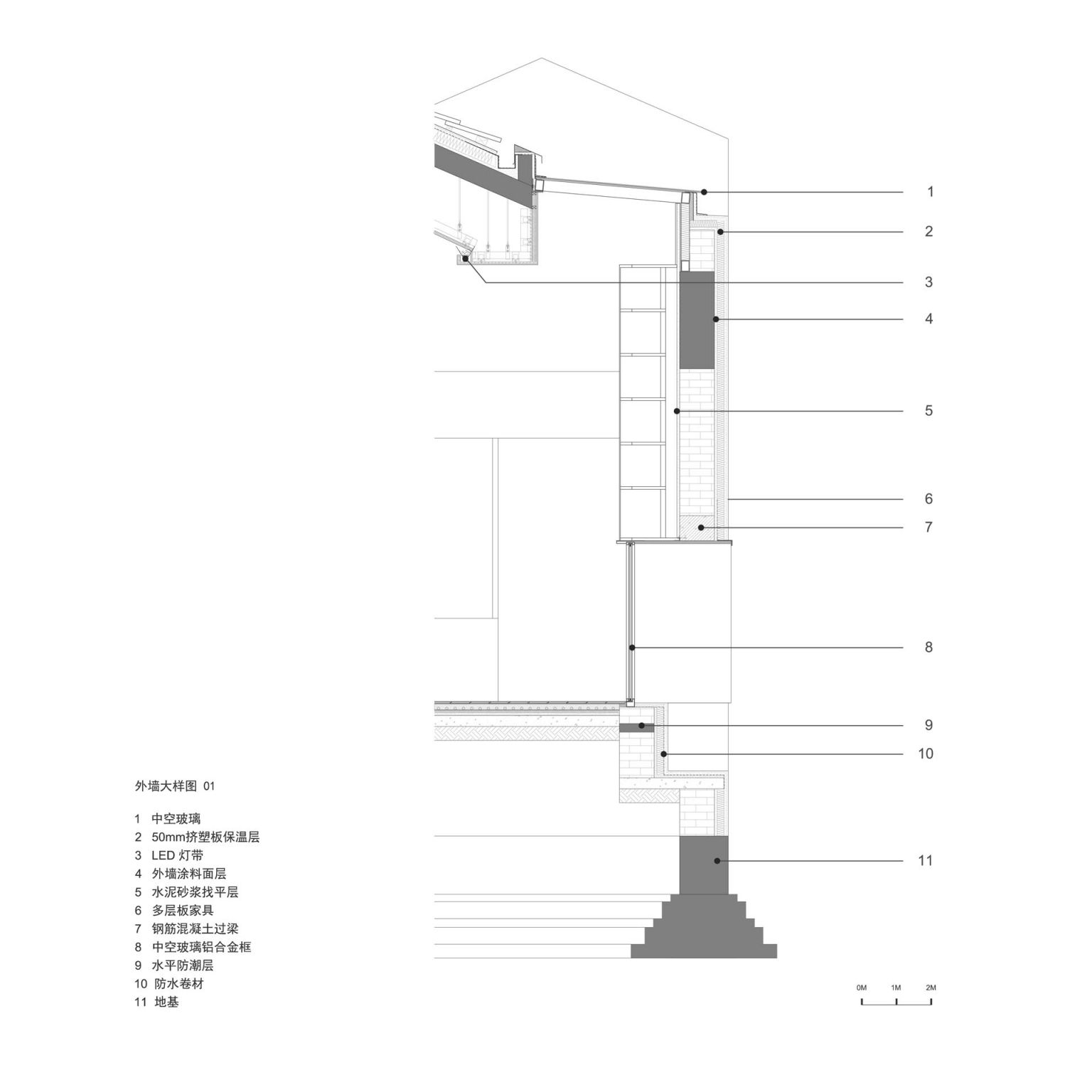

|  - 手机版 - 小黑屋 - 园冶杯国际竞赛组委会
( 京ICP证090434 )
- 手机版 - 小黑屋 - 园冶杯国际竞赛组委会
( 京ICP证090434 )  - Design: Mobanbus
- Design: Mobanbus
 - 手机版 - 小黑屋 - 园冶杯国际竞赛组委会
( 京ICP证090434 )
- 手机版 - 小黑屋 - 园冶杯国际竞赛组委会
( 京ICP证090434 )  - Design: Mobanbus
- Design: Mobanbus